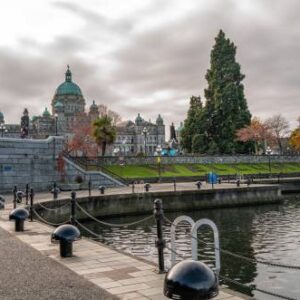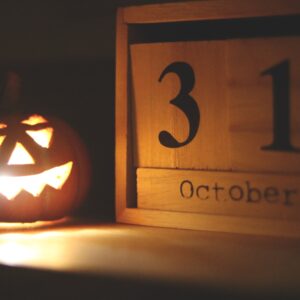
Based on user feedback, we have made a modification to ad expiration, reducing it from 90 days to 30 days.
To reduce the influx of spam emails, we have introduced more rigorous moderation measures, aiming to enhance users' overall experience.
$945,000 · 2874 Walsh Rd, Sorrento, BC
- # of Bedrooms3
- # of Bathrooms3.5
- Square Footage2670
For more Information and photos please go to PROPERTYGUYS COM ID #93575 Brand new contemporary home w/ open concepts & amazing lake views throughout. The beautiful feature staircase leads to the loft overlooking the 21ft vaulted spacious great rm w/ floor to ceiling tiled gas fireplace & views of copper island. Loft incl. two beds & full bath. On the main floor you’ll find the lrg primary suite, ensuite w/ free standing tub. The front sun deck w/ lake views for your morning coffee. Open kitchen w/ 9ft island bar, quartz countertops, pantry, gas range & patio doors to lrg back deck. Bright laundry & half bath completes main floor. Lrg two car garage w/ plenty of extra space for hobbies/toys. Basement family rm w/ lrg window & full bath attached. Finishings incl. high end luxury vinyl plank/tile, sculpted carpets & tile products throughout. Mins from beaches, golfing, restaurants & town amenities. FEATURES: - Lake views from every floor and decks - Stunning views of copper island from spacious loft - Open concept floor plan - 21ft vaulted great room ceiling - High end vinyl plank throughout main floor, resilient -tile in bathrooms, fully tiled showers/baths, sculpted carpet in family room and loft bedrooms - Large 2 car garage with plenty of room for storage, work bench, etc - Mud room garage entrance with plenty of storage - Bright basement family room with full bath attached - Master suite with patio doors onto front sun deck (perfect for morning coffee) - Massive en-suite with freestanding tub, walk-in shower, - water closet, dual sink vanity and walk-in closet - Floor to ceiling tiled feature wall with gas fireplace - Large windows - Feature staircase with open plank stairs - Large open kitchen with 9ft bar island - Quartz counter throughout - Appliances: full LG package - stainless steel 3 door refrigerator, wifi enabled gas range, dishwasher, island cabinet microwave, front load washer and dryer - Kitchen walkout onto large back patio with natural gas hookups for bbq - Main floor laundry and powder room - Open loft looks out over great room and copper island - Two well sized bedrooms with full bath - Paved driveway with extra parking for vehicles or boats - Large lot offers plenty of green space along with mature trees - Modern contemporary mix of hardy plank and panel siding - Hot water on demand - Central vac roughed in and ready - AC roughed in and ready - Fully insulated garage - White shaker wood kitchen cabinets, soft close - Grey shaker ensuite cabinets


























