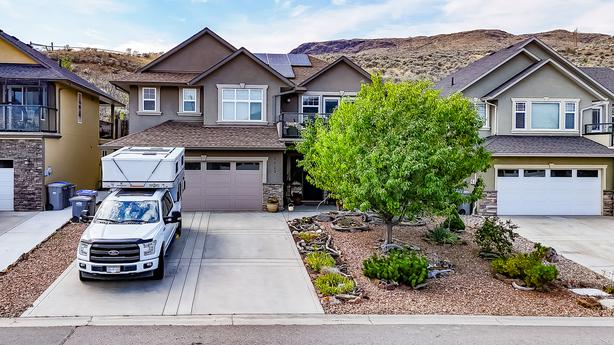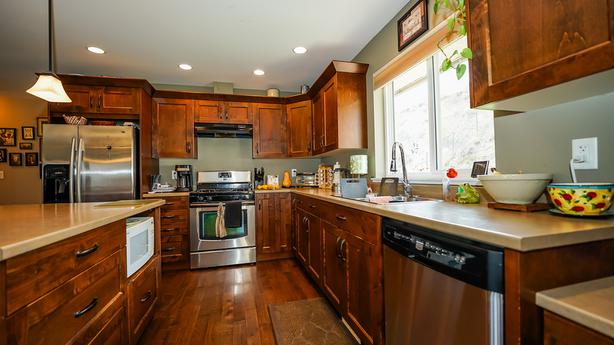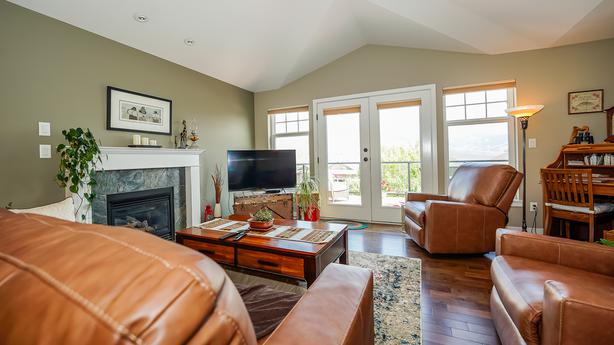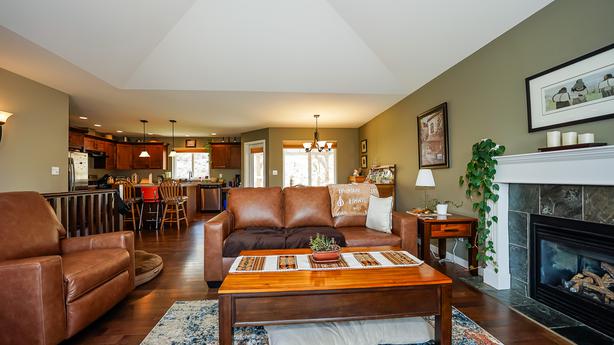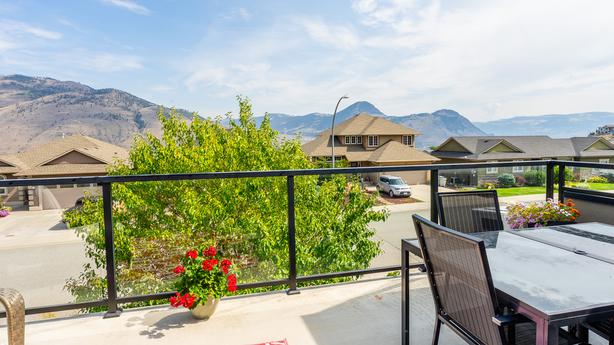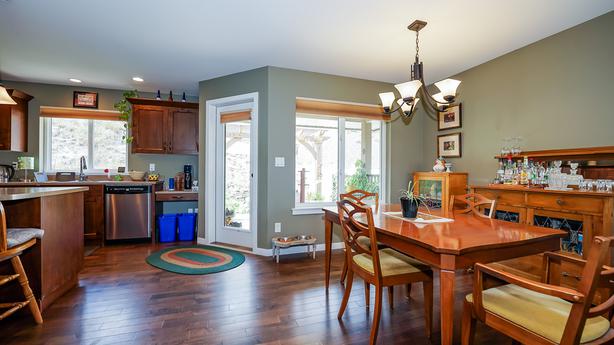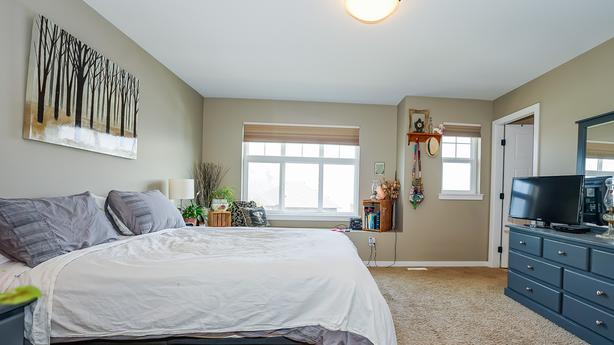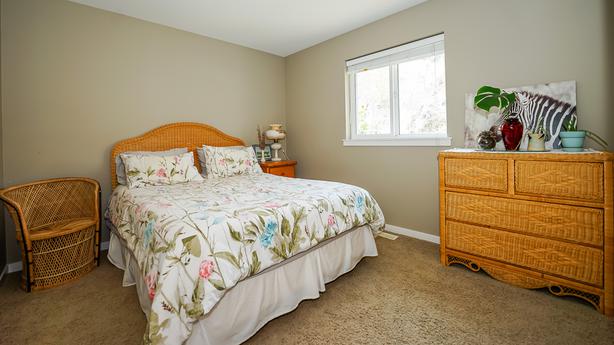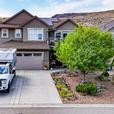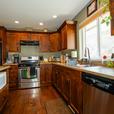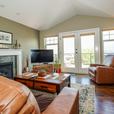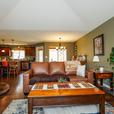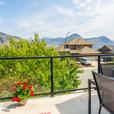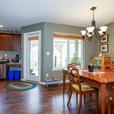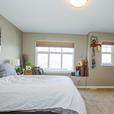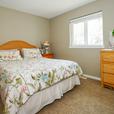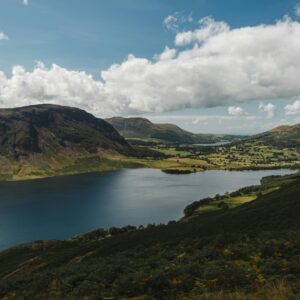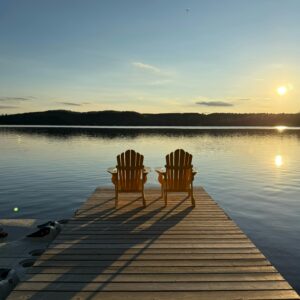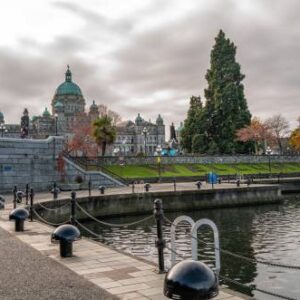
Based on user feedback, we have made a modification to ad expiration, reducing it from 90 days to 30 days.
To reduce the influx of spam emails, we have introduced more rigorous moderation measures, aiming to enhance users' overall experience.
$809,000 · Beautifully maintained home in one of Kamloops’ most desirable neighborhoods.
- # of Bedrooms4
- # of Bathrooms2
- Square Footage2503
Set on a generous 0.14-acre lot, this 4-bedroom, 2-bathroom home was built in 2010 and combines modern comfort with incredible views. The open-concept upper floor features a spacious kitchen, dining, and living area with gleaming hardwood floors. The large kitchen island with built-in storage and microwave makes cooking and entertaining a breeze. From the living room, step through oversized glass doors onto a private deck with glass railings, patio furniture, and panoramic mountain views—perfect for relaxing or gathering with family and friends. The primary bedroom includes a 3-piece ensuite, while the other bedrooms are bright and generously sized. Downstairs, the unfinished basement offers ample storage and the potential to create additional living space. The fenced backyard is designed for both relaxation and play, with a sprinkler system, gazebo, garden space, and the bonus of no neighbors behind you—just peaceful open space. A standout feature is the brand-new solar system, producing more energy than the home requires, keeping utility bills minimal and offering sustainable, eco-friendly living. Located in the family-friendly community of Saddleback, this home offers the best of both worlds: peace and privacy with quick access to all city amenities. Just minutes from shopping, schools, parks, and Highway 1, you’ll enjoy convenient connections while still living in a quiet, scenic setting. This is more than a house—it’s an opportunity to enjoy the Kamloops lifestyle with space, views, and sustainable living all in one.
- Phone

